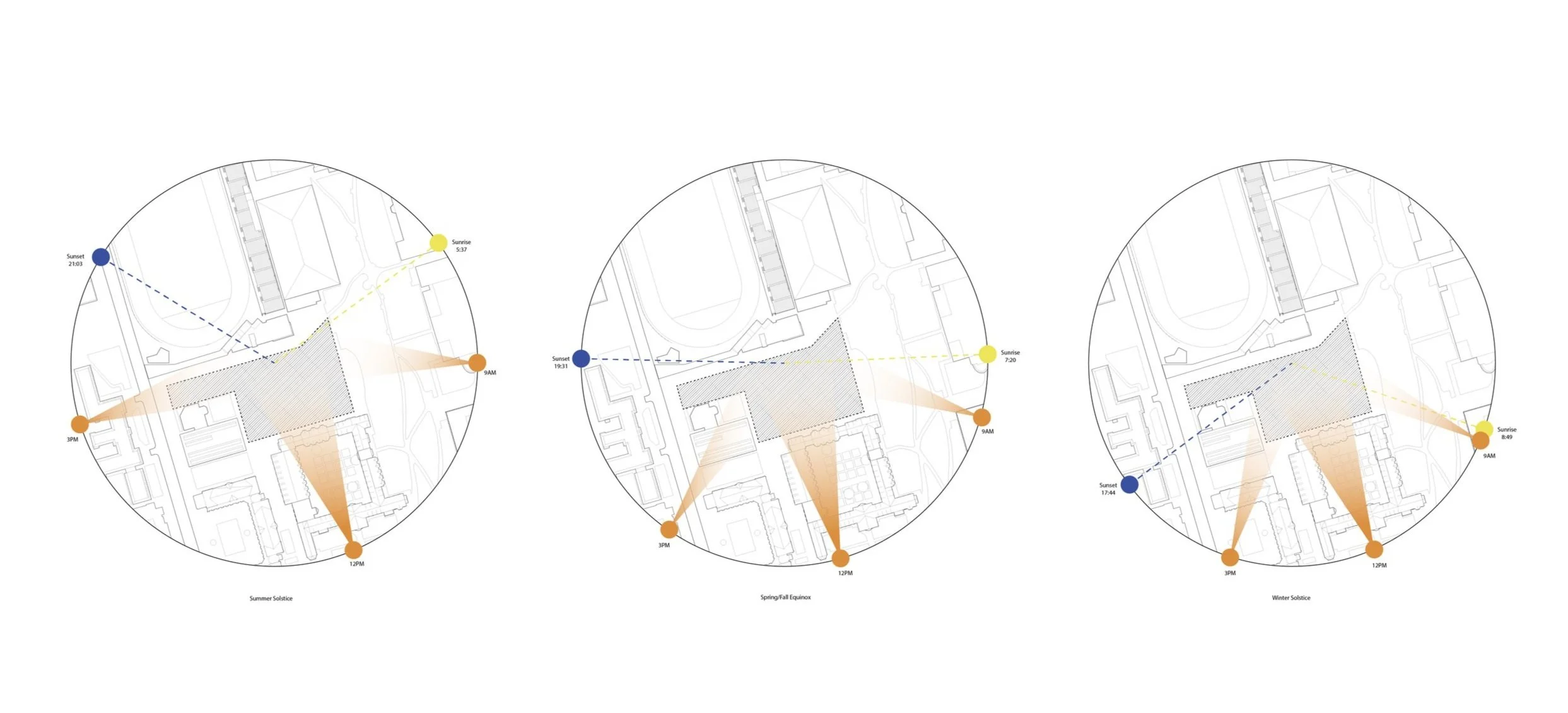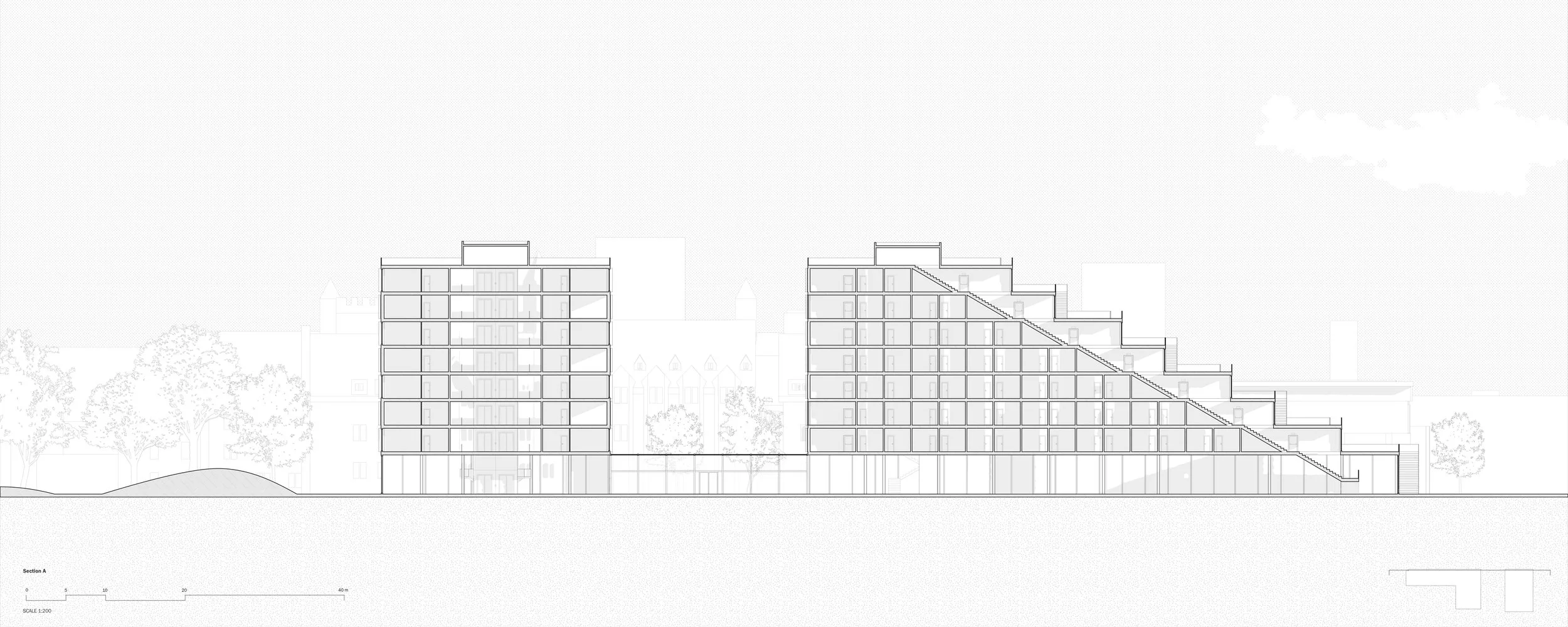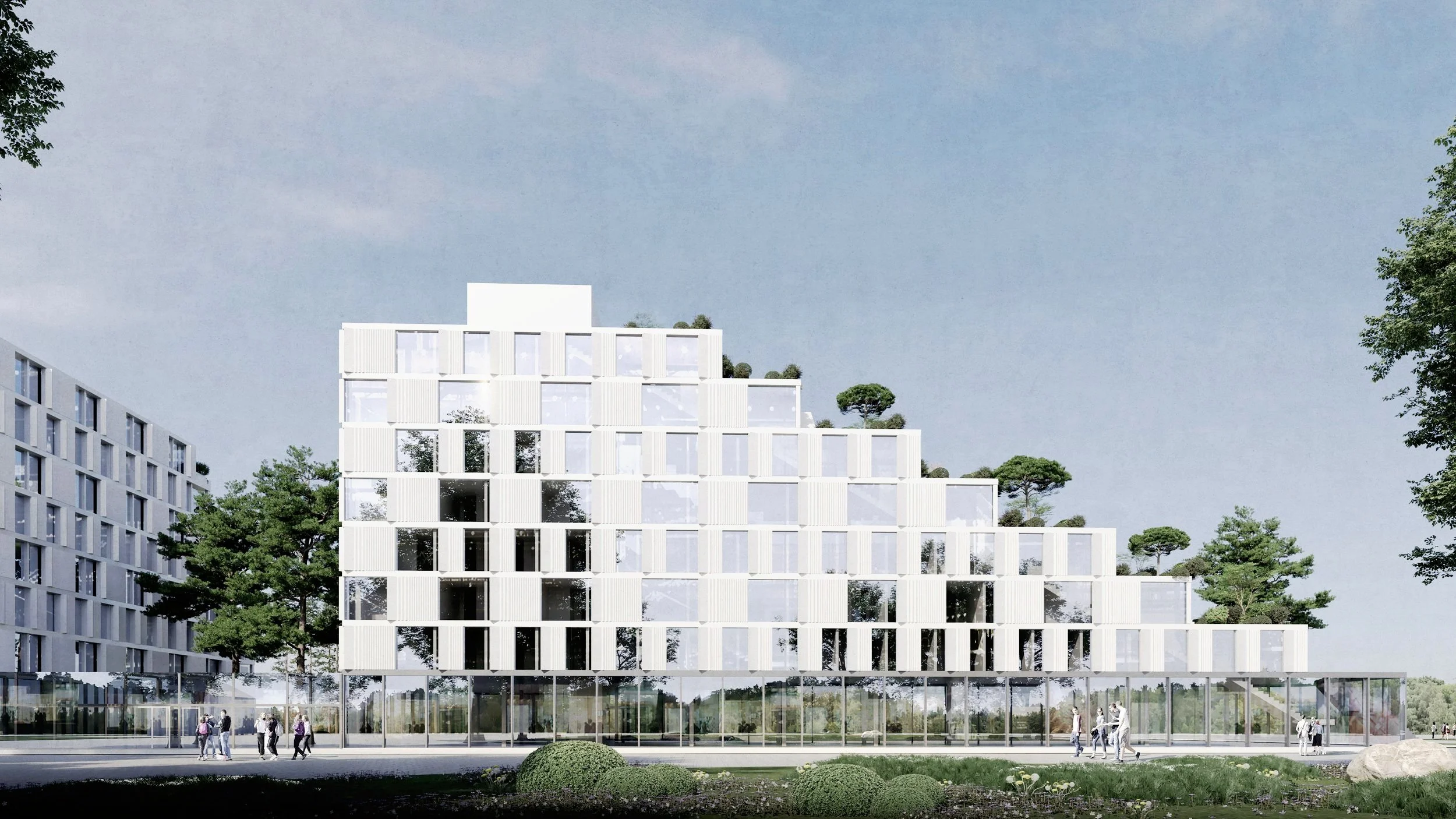Student Residence Design: Continuous Terrace as Vertical and Horizontal Landscape
Situated at the University of Toronto campus in close proximity to the Gold Ring Athletic Center, this project draws inspiration from its surroundings, particularly the adjacent Philosopher's Walk and the natural topography of the site. Echoing the typography of Philosopher's Walk, the design integrates the terrain into the terrace of the building. This intentional mirroring of typography unfolds into a striking continuous terrace, seamlessly blending the boundaries between indoor and outdoor spaces. Functioning both vertically and horizontally, this terrace transforms into a dynamic, multi-use public space at the rooftop. Rooted in a harmonious dialogue with its context, this student residence not only reflects the natural beauty of its environment but also offers a unique and engaging living experience for its occupants.
Instructor: Jon CummingsTime: March - April, 2023Sun Path
Shadow Studies

















