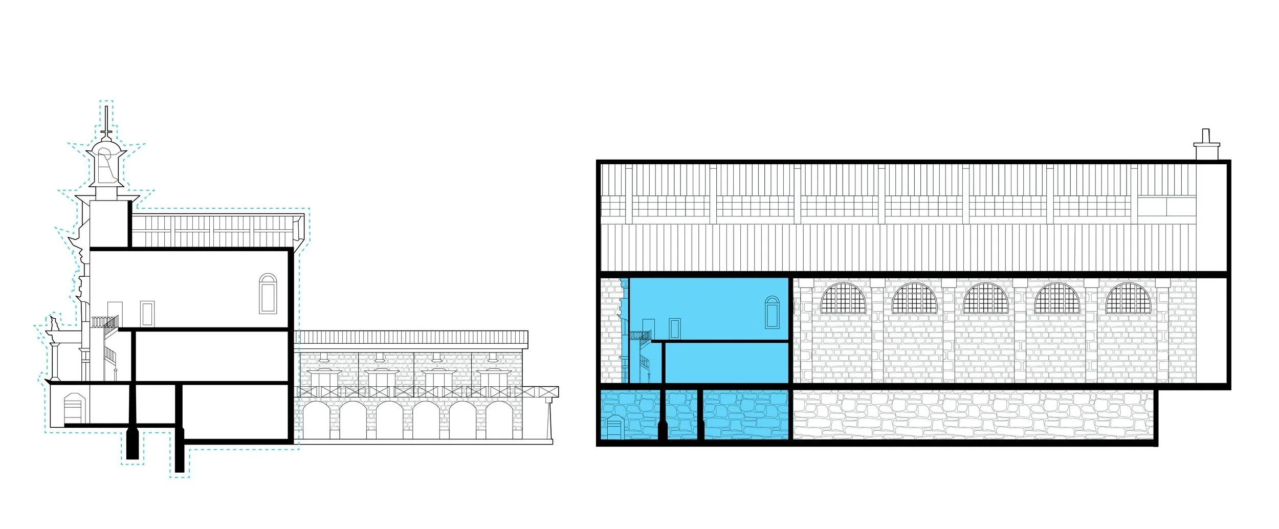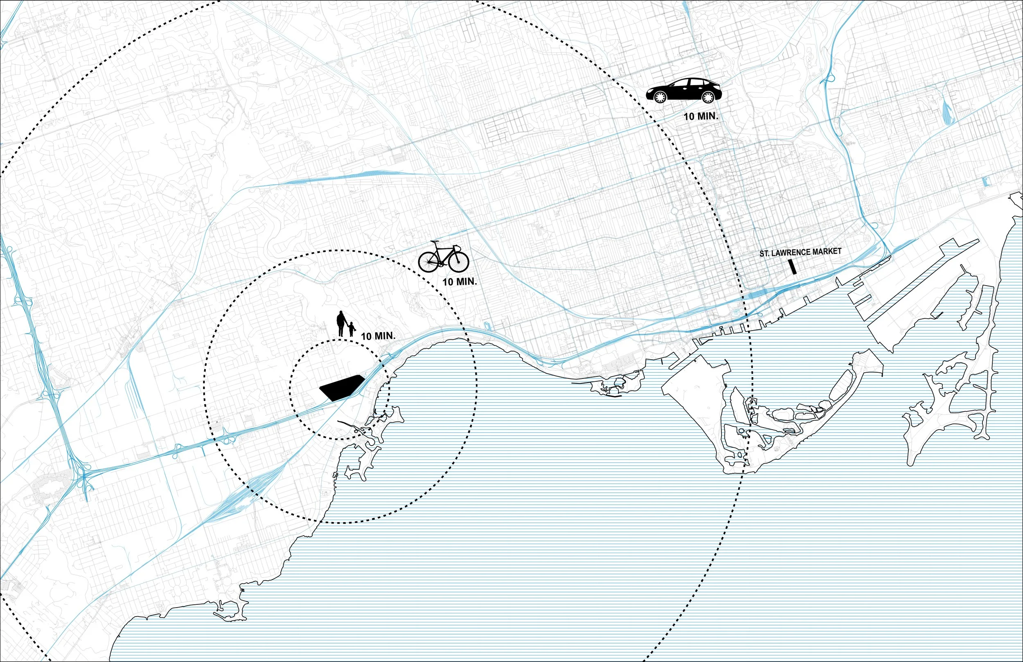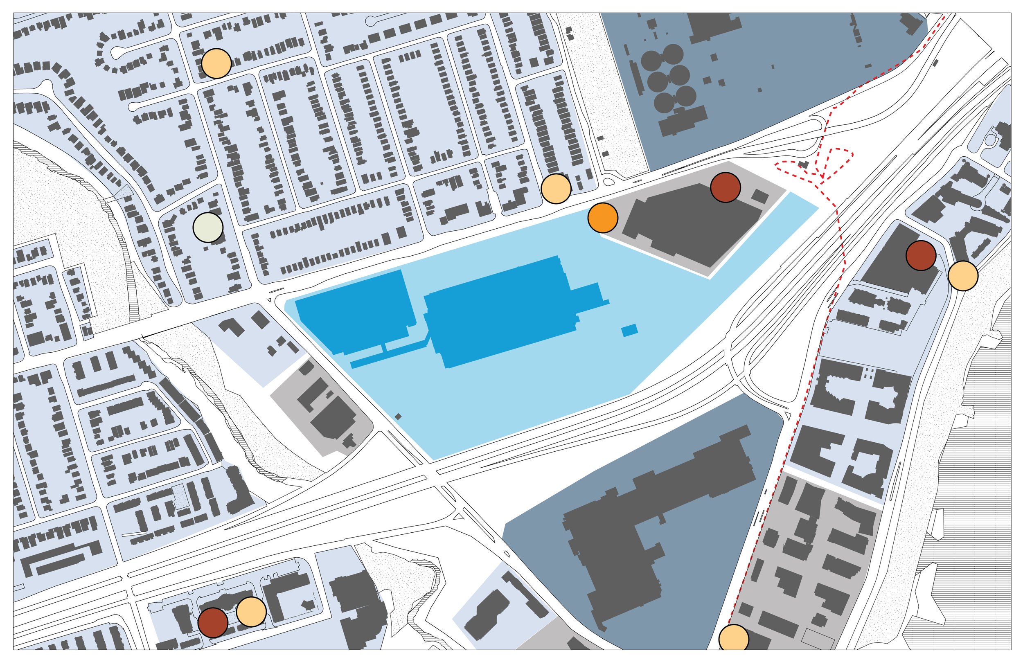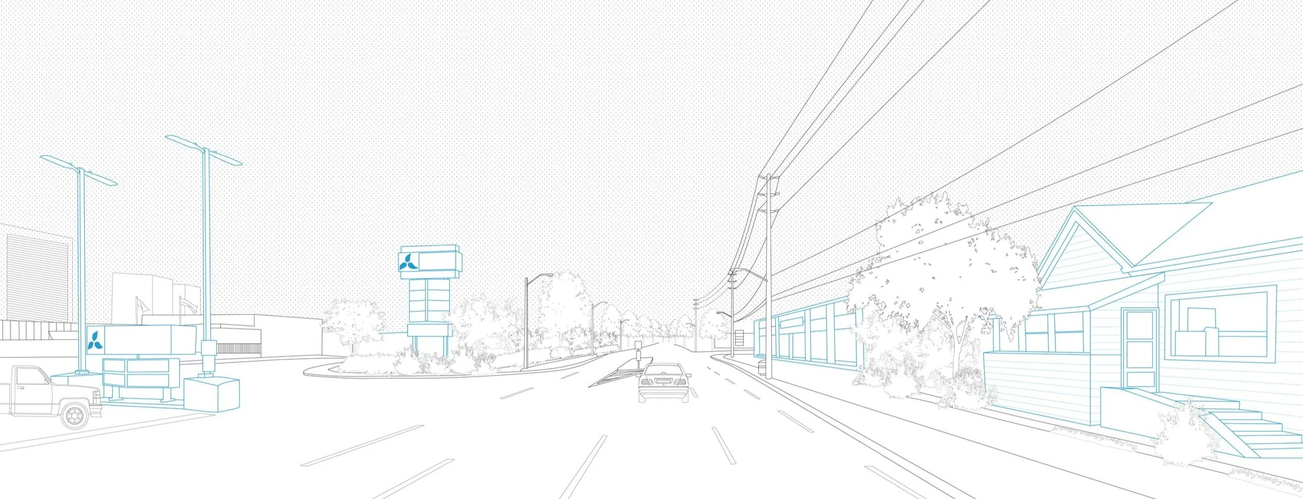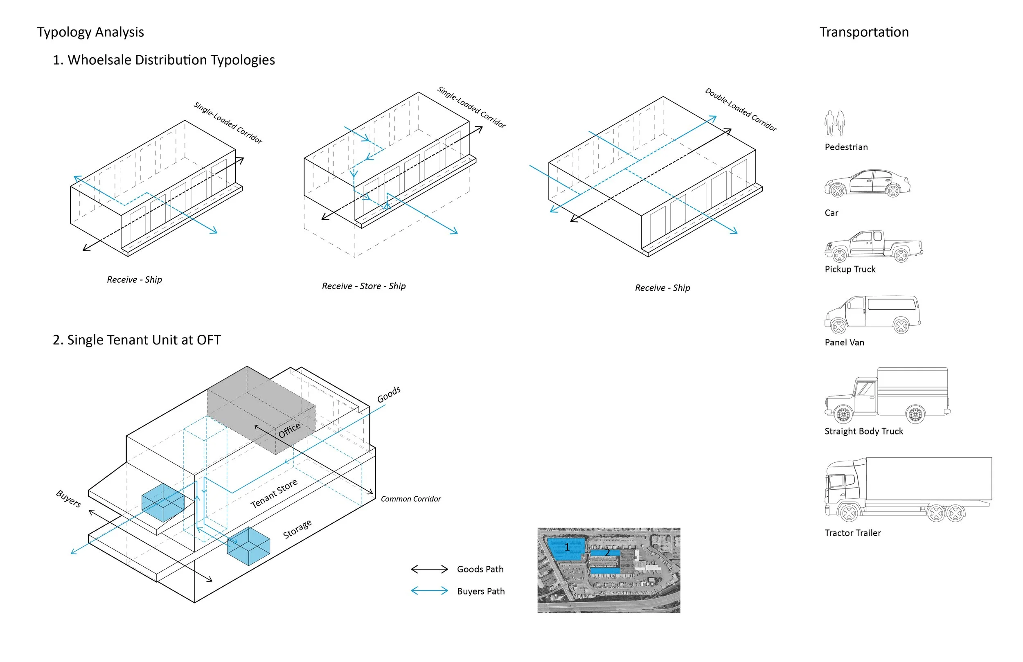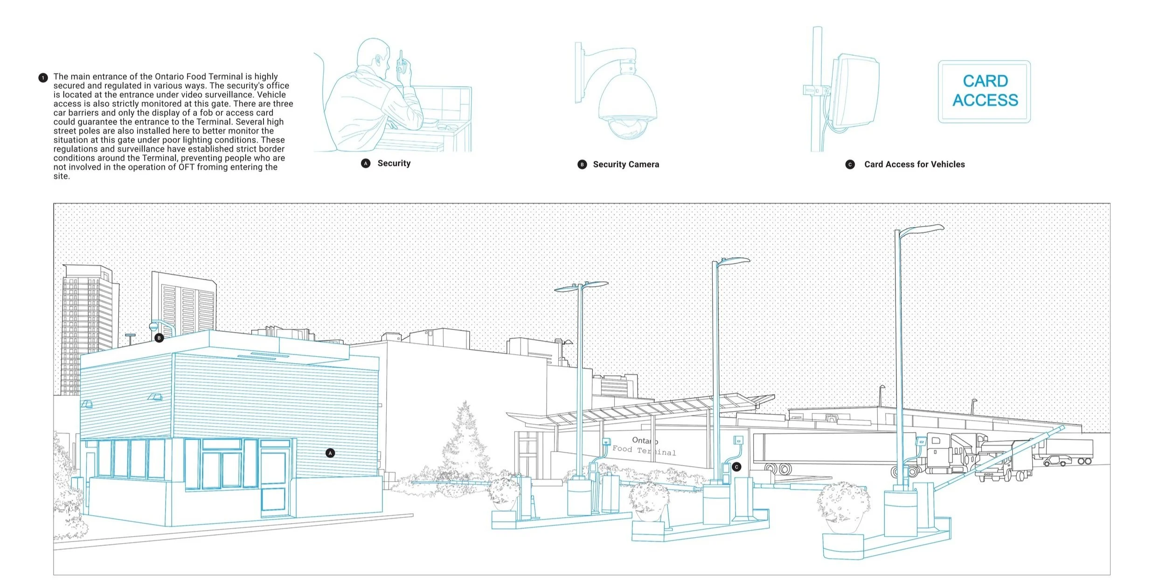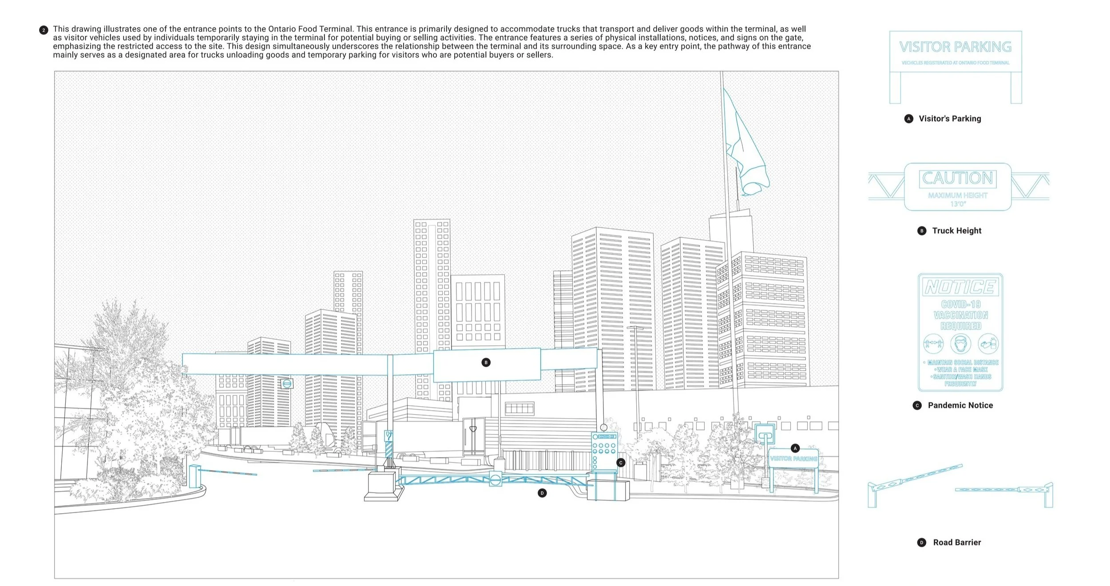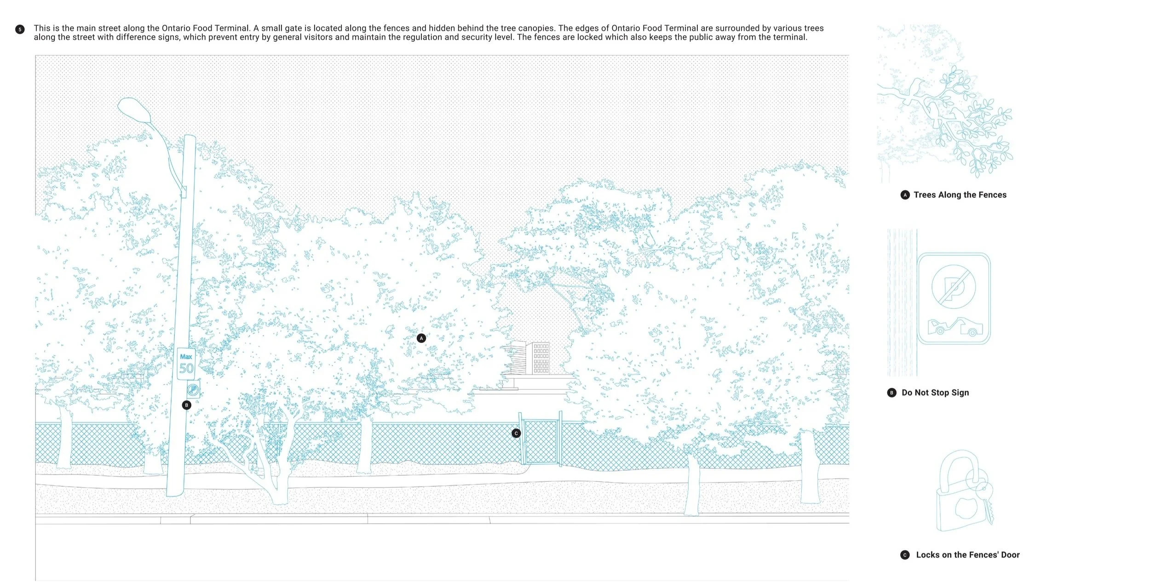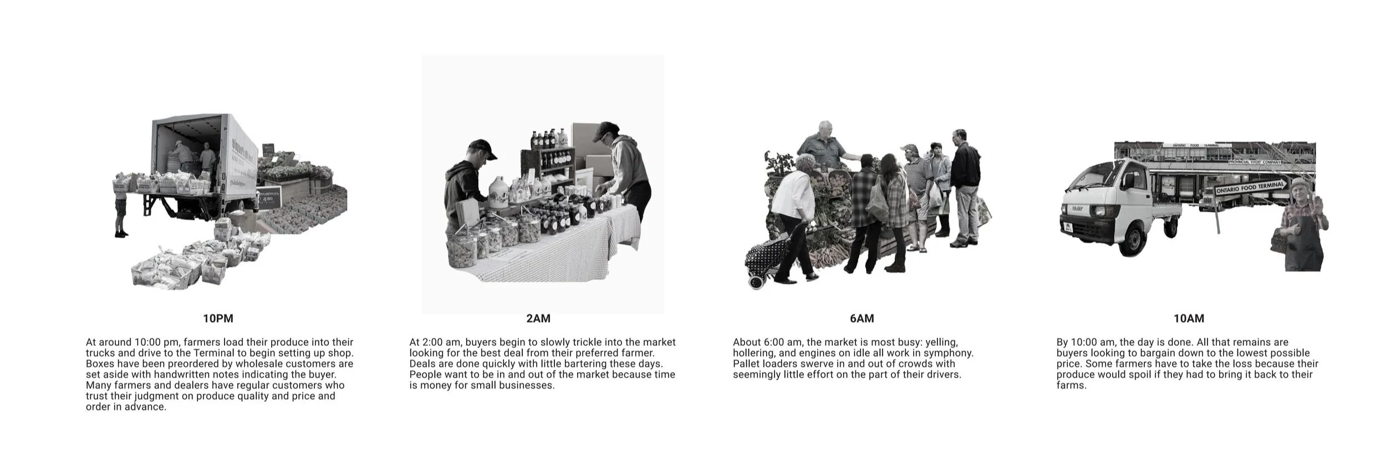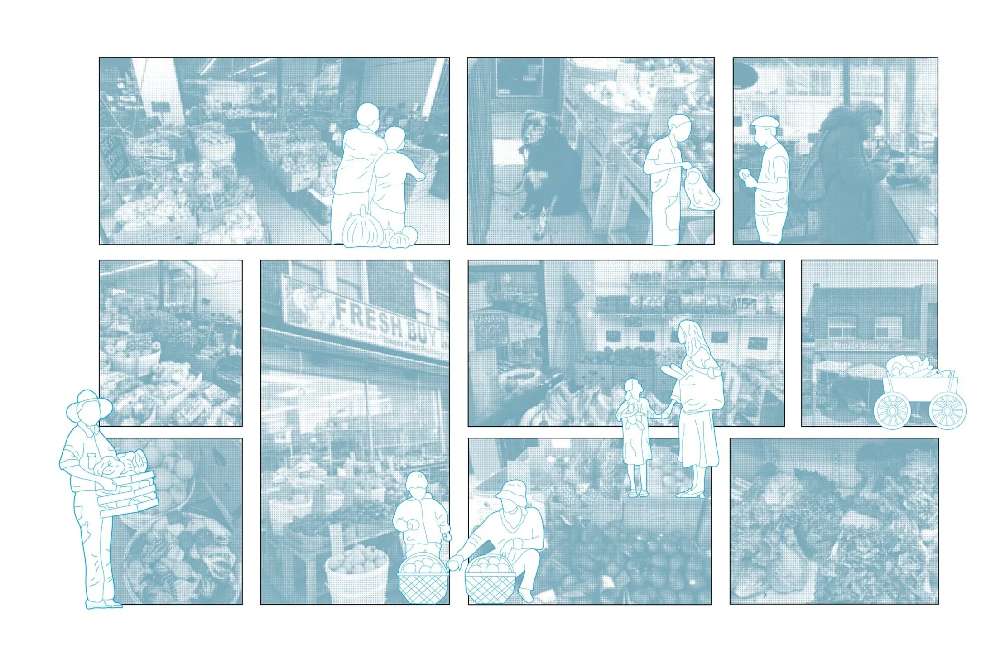Between the Lines: Borders, Territory & Space
Border Index in the City of Toronto
In this exploration and documentation of border conditions at various scales in Toronto, the common thread within our project is the claiming of territory within public spaces. By examining and documenting the appropriation of space at St. Lawrence Market, and the Ontario Food Terminal, we peel back the veneer of everyday spaces, revealing nuanced relationships between people, structures, and the evolving dynamics of urban life. Our group focused on the history and factors influencing the formation of Ontario’s local food distribution and how different borders are established to ensure the benefits of local farmers against the monopolies of large commercial wholesale supermarkets.
Instructor: Anne-Marie ArmstrongTime: September - December, 2023# of people in the group: 4*In this project, elements related to borders are highlighted in blueContents
Border index at the medium scale:St. Lawrence Market
Border index at the large scale:Ontario Food Terminal
St. Lawrence Market: Traditional Market's Metamorphosis in Urban Evolution
This section of the project focuses on St. Lawrence Market South to explore the border index at the medium scale. As one of the oldest buildings in downtown Toronto, St. Lawrence Market has a rich history and its context, form and operation evolves over time as the city continues to expand and develop. This study will delve into the changes in the context, regulation, supply chain, and functionality of St. Lawrence Market and unfold the tangible and intangible border conditions embedded in its history.
In over 200 years of evolution, St. Lawrence Market is now the most popular and vibrant retail market and tourist attraction in the city. The south market has shifted to a boutique-style merchant with a variety of commodities combining local products and international goods, offering significantly different experiences than shopping at a supermarket. While some of the oldest stores still exist there, the supply chain and regulation system has drastically changed as the market moved away from the major food terminal of the city.
This exploration of St. Lawrence Market's multifaceted evolution not only seeks to illuminate its historical trajectory but also endeavors to unfold the intrinsic relationship between spatial boundaries and the evolving dynamics of urban commerce and cultural heritage.
Historical Timeline

Evolving Context & Urban Development
1803 - 1845
The land north of Front, west of Jarvis, south of King and east of Church Street was officially designated as the "Market Block" by Lieutenant Governor Peter Hunter. Toronto’s shoreline at that time was just at Front Street and the Market Block serves as a food hub benefited from its short distance to the port.
1845 - 1899
Following the incorporation of the City in 1834, the local civic government occupied temporary office in the earlier market building which also housed the farmers' market and Police Station. The Great Fire of 1849 destroyed the original wooden building and a brick building was designed and built later.
1899 - Present
The City of Toronto and its population continue to expand and grow. In order to provide the city with a much larger market, the first official City Hall on Front Street was altered and the government gave the space back to serve as the largest market in Toronto. The building went through a major renovation from 1899 to 1901 and became the St. Lawrence Market South now. The Toronto Harbour Commission also decided to fill in a portion of the harbour which resulted in the setback of the shoreline but also gave rise to the Gardiner Express Way and Lake Shore Boulevard.
Present
Today the St. Lawrence market area is a lively and vibrant neighbourhood rich in history and tradition and includes the south St. Lawrence Market, the north St. Lawrence Market, the Market Gallery and the St. Lawrence Hall on King Street. The development of the market now focuses on its heritage as a traditional farmers’ market and as a popular tourist attraction. It no longer serves as a major food terminal in the city but still takes advantages in the convenience of transportation to major highways.
Historical vs. Present Plan and Sections
The juxtaposition of the historical and present plan and section drawings traces the changing border in the architectural embodiment of St. Lawrence Market. Only a partial section of the building is preserved in today's market space, which used to serve as the temporary city hall of the market. Nowadays, the city hall on the upper floor has been transformed into exhibition areas, preserving the old portal gate in the building as a heritage site.
Historical Plan
Present Plan
Historical Section
Present Section
The Combination of Retail and Wholesale Market
St. Lawrence Market encompasses a wide array of store types, including bakery shops, special item retailers, meat and seafood shops, restaurants, and shops for fruits and vegetables. These distinct shops not only exhibit varying layouts that establish their unique 'boundaries' but also operate under special modes that contribute to the market's diversity, making it a complex and multifaceted place. However, despite each store functioning as an individual entity, they are all required to adhere to the same food safety regulations mandated by the Province of Ontario, and they import their raw materials from the food hub, respectively.
The shared adherence to safety standards and reliance on a central supplier showcase the unifying aspects of the market's operation. The variety of stores preserves the traditional essence of the market, while the shared regulations and sourcing processes underscore its transformation into a hub for tourism. The goal is to observe special features that one can only find in a traditional market, setting it apart from a regular supermarket. For example, many meat and seafood stores have glass counters where the shop owner stands inside and talks to the customers. In fruit shops and souvenir stores, one might see shelves placed outside the store on the alley, sometimes crossing between two shops. This can be a bit confusing for customers who wonder which shop the shelf belongs to. Additionally, there are only one or two dine-in restaurants, while most places will ask you to order your food to-go and find a seat in the alley to enjoy your meal. These unique features create a special and vibrant atmosphere that makes you feel like you are in a traditional market.


Case Study: Meat and Dairy Food Supply Chain

Residents in the Marketplace








