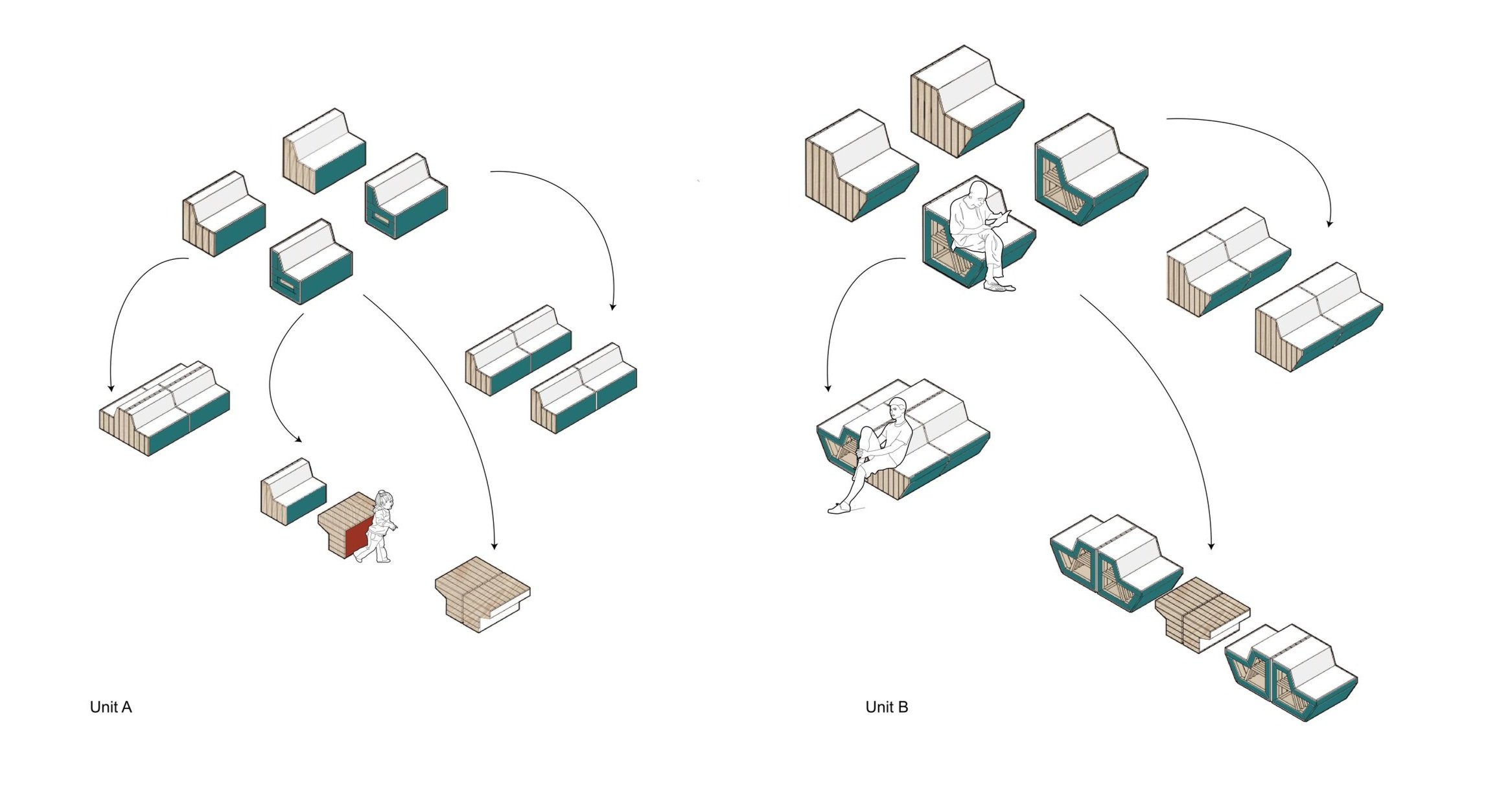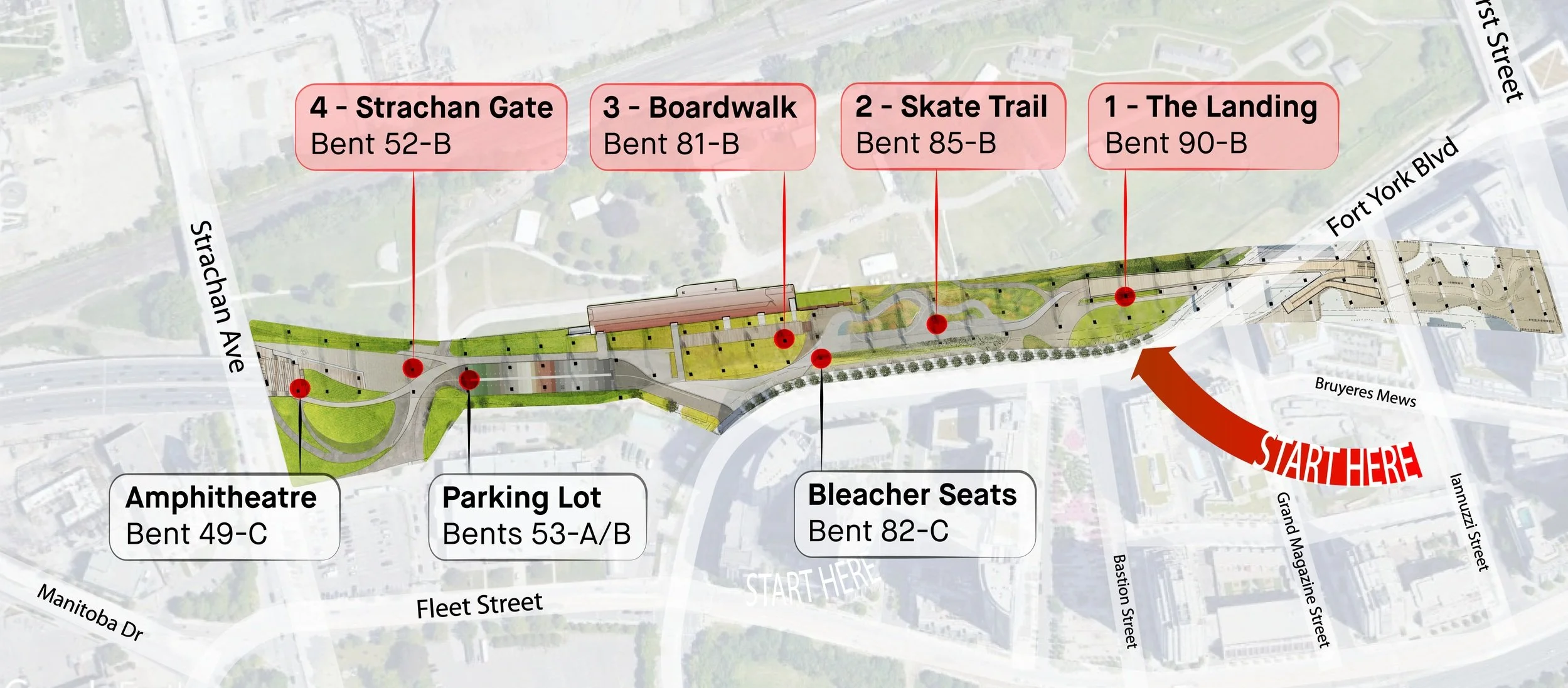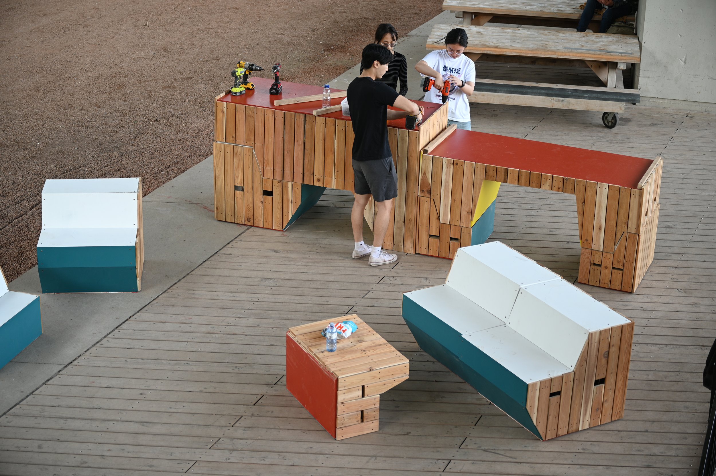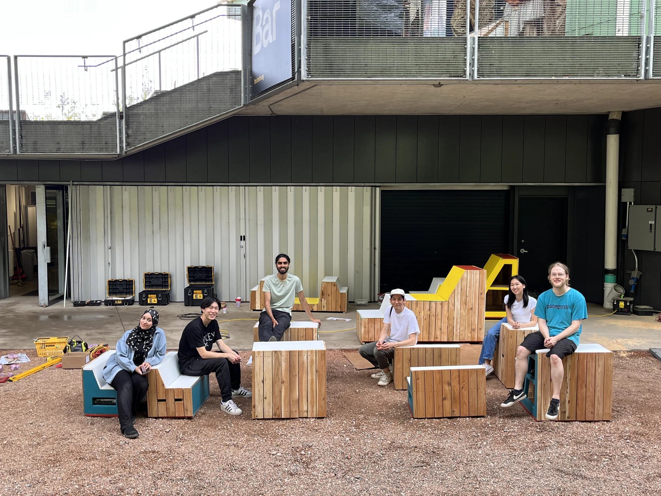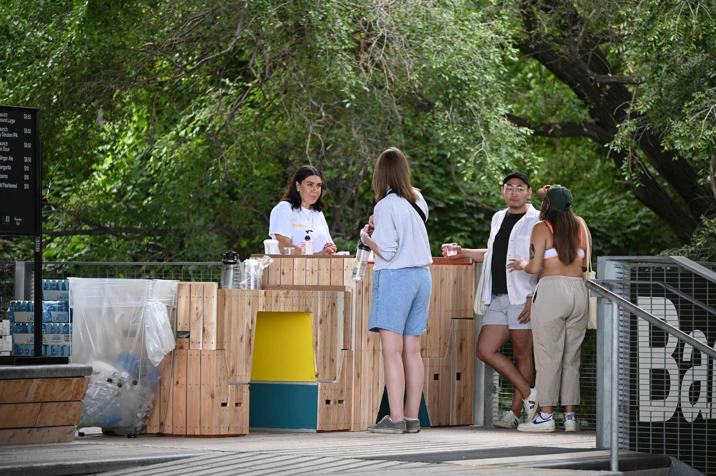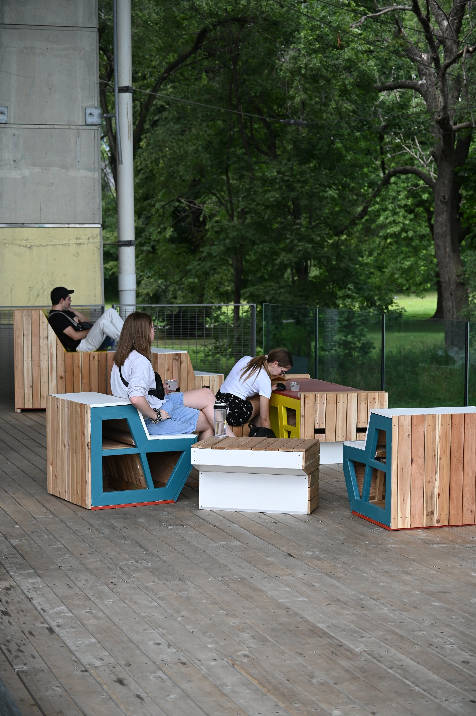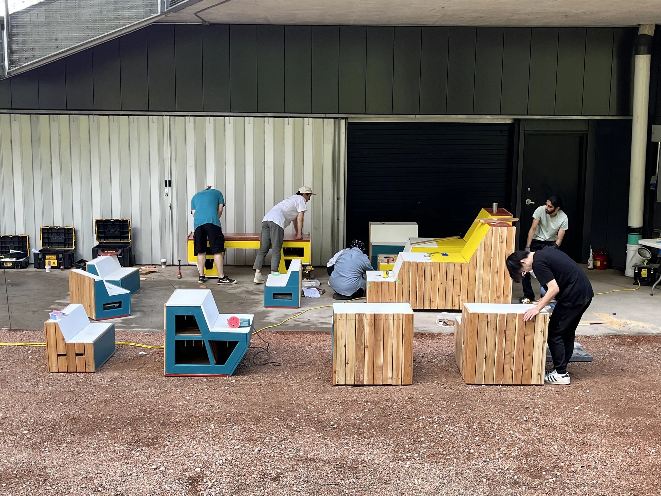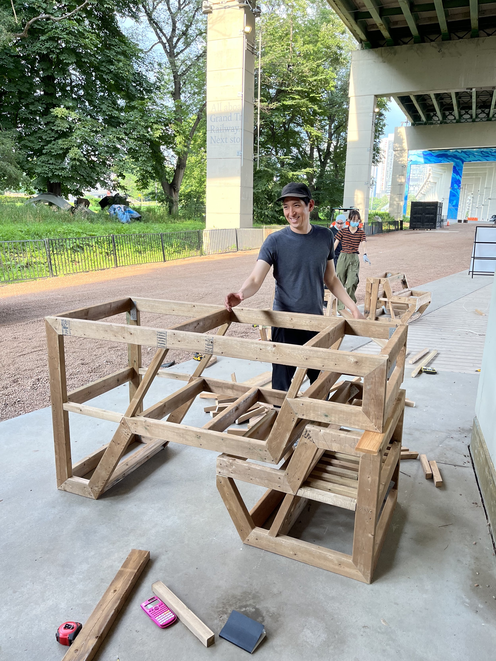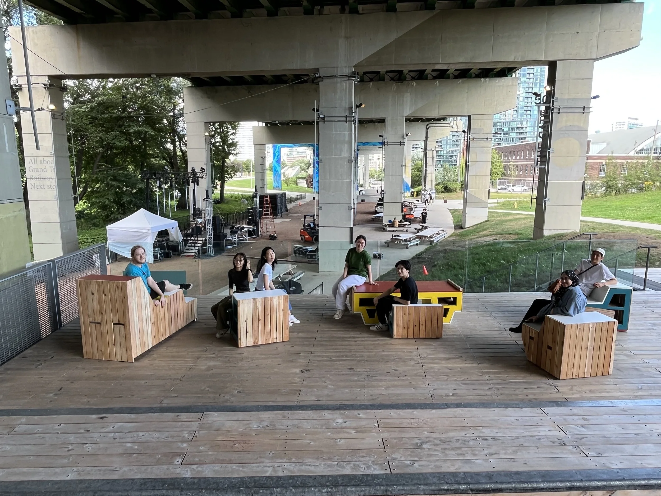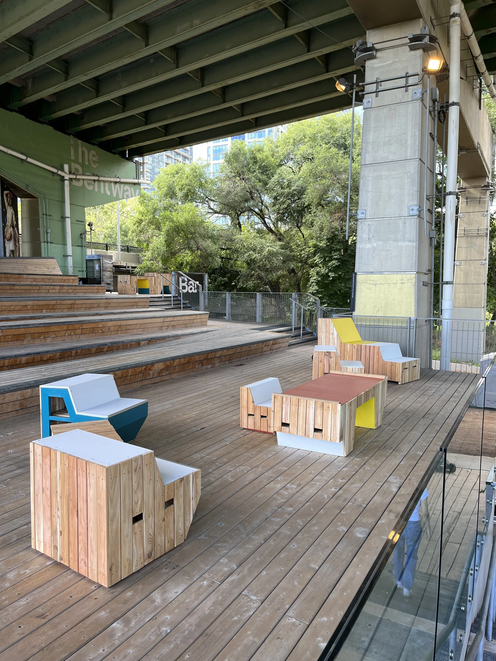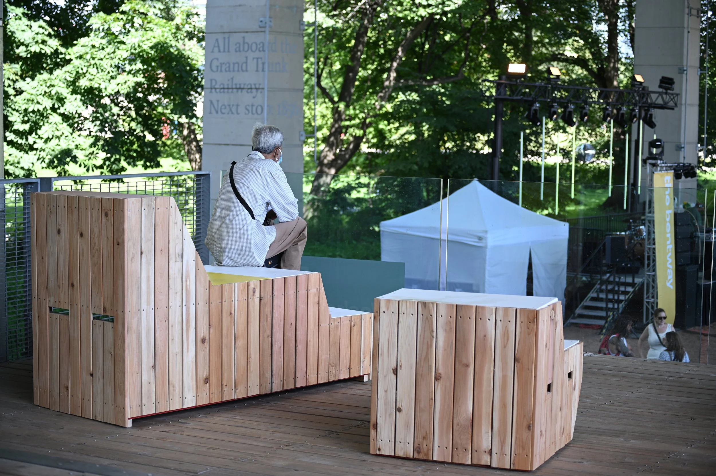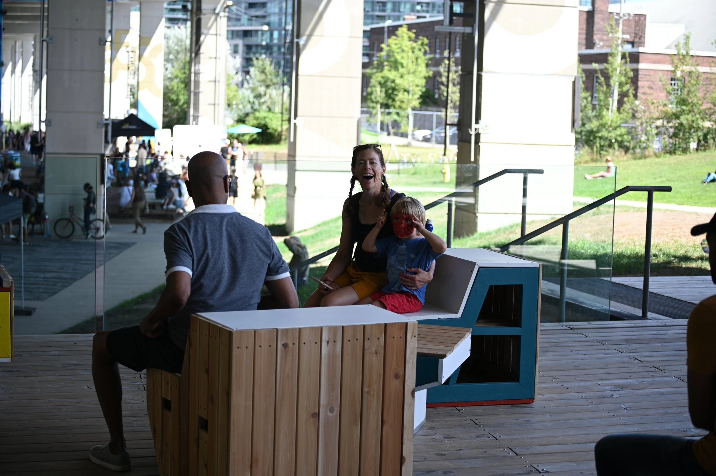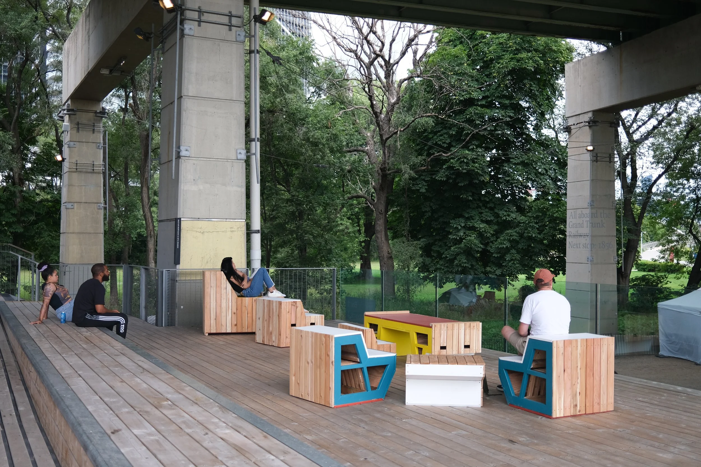
Design + Build: Modular Site Furniture with the Bentway
In this project, we designed and built a set of modular street furniture for the public space operated by the Bentway under the Gardiner Expressway as a group. The Bentway is a catalyst rooted in experimentation, leading a creative movement to re-imagine the opportunities of urban spaces. The Bentway Phase 1 at Fort York offers year-round programming and a glimpse of what is possible under the Gardiner Expressway. Modular infrastructure at The Bentway plays a big role in connecting communities to events, programs, amenities, and the public spaces of the site.
In this studio, we created a modular, large-scale structure that can be reconfigured as 3-5 sets of smaller, independent elements that are unique in their public offering, but come together to form a cohesive structure through design, material selection, colors, and texture. This adaptable and modular infrastructure that builds upon the existing approach to the site, would further diversify the opportunity for occupying public spaces under the Gardiner and expresses the Bentway’s new visual identity. The studio is divided into two phases, the design phase and the build phase where we built the furniture on the site primarily using dimensional lumber and creson sheets.
Instructor: Clinton LangevinTime: July - August, 2023# of people in the group: 17The Site
This design features four distinct units, each crafted to cater to diverse needs. Unit A has four miniature chairs designed specifically for children, offering a playful versatility as they can be flipped to transform into petite tables, providing adaptability for various activities. Unit B is comprised of four standard chairs, ensuring comfort and functionality for regular seating arrangements. Unit C introduces two engaging play structures, while Unit D offers two lounge structures, both of which can be flipped to seamlessly transition into a functional bar surface. This dual-purpose design not only optimizes space but also invites dynamic usage scenarios, catering to a spectrum of preferences and activities within the designated area.
Distinctive colors applied to the creson sheets serve as a visual code, intuitively guiding users to understand the diverse functionalities of the surface. The deliberate use of red designates the bar top, providing a vibrant focal point for social interactions. Yellow hues mark the connecting zones, strategically signaling potential areas for additional structures or dynamic extensions. In contrast, the serene white sections signify designated spaces for regular sitting and lounging, creating a harmonious blend of aesthetics and functionality. This thoughtful color scheme not only enhances the visual appeal of the creson sheets but also serves as an integral part of an intuitive wayfinding system, enriching the overall user experience within the designed space.
This design also showcases the versatility of the space by incorporating two types of bars, each ingeniously utilizing the lounge, play structure, regular, and mini chairs. The taller bar embodies a conventional design, serving as a regular bar for standard use. The shorter bar is designed as an accessible bar, featuring larger openings to facilitate wheelchair access. Departing from conventional wood cladding, one side of the structure integrates engineered shelves, providing a functional storage solution for the bar area.
Sketches and design process
Nestled beneath the Gardiner Expressway, the site operated by The Bentway emerges as a transformative urban space in Toronto, which reclaims the often-overlooked infrastructure beneath the elevated highway, converting it into a dynamic public realm that defies traditional expectations. The site of this project is in The Landing area at The Bentway near Fort York Boulevard, where the program of The Bentway starts and weaves its way through the urban fabric, creating a multi-use environment that encompasses recreational spaces, public art installations, and vibrant community gathering areas.
Design
We designed a set of accessible modular furniture pieces named ‘Flippin’ Chill‘, incorporating feedback from a structural engineer and accessibility consultant, which can be arranged into a lounging play-scape or transformed into a bar for the event set-up of The Bentway. The wood cladding and color scheme are all warm and welcoming. The furniture pieces also serve as containers for growing the Bentway’s urban farms, using the runoff water from the highway above and contributing to the city’s green infrastructure and landscape ecology education.
Build
The building process took one week where we worked as a group on the site. Dimensional lumber, creson sheets, nails, Simpson Strong ties and paints are primarily used in the construction.
Construction drawing samples
Building process
The bar set up

